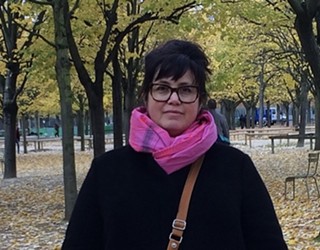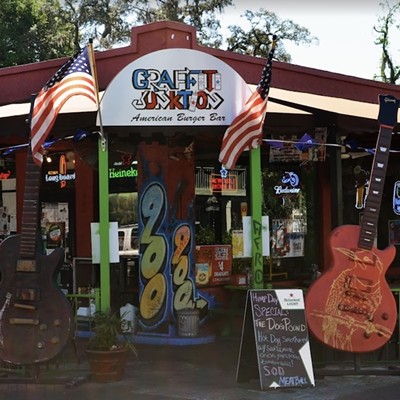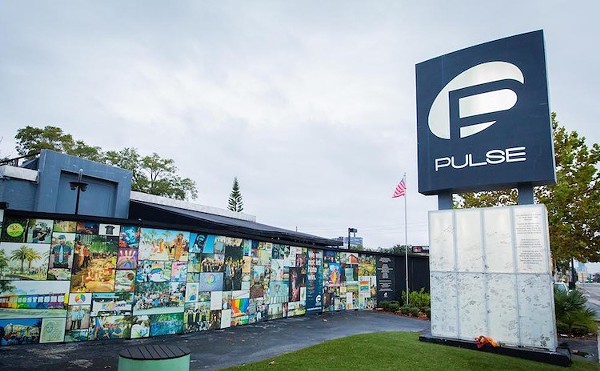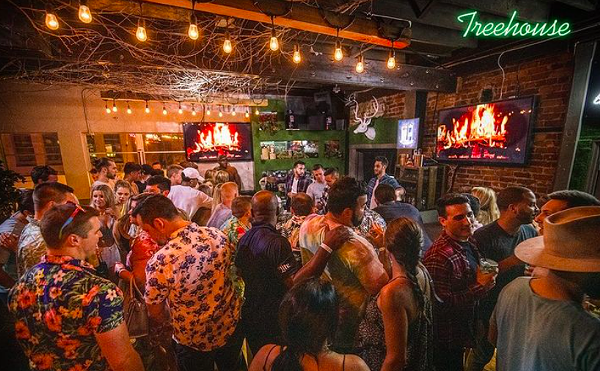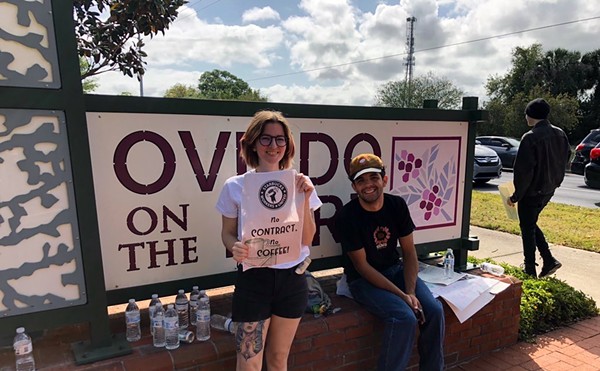With its warm climate and easy lifestyle, Florida seems like the perfect location for modern architecture: those long, low, horizontal lines and glass walls open to nature, perfect for framing waterfront vistas. It’s puzzling, then, that we live in an agglomeration of condo towers, maze-like shopping plazas, plastic hotels and fake-stucco McMansions. For all the buildings going up in Orlando, it sometimes seems there’s no architectural vision at work.
But just two hours away is a sanctuary of midcentury architectural design: the Sarasota School, an enclave of residences and public buildings that sprung up in the ’40s and ’50s. I first learned of it when a friend lent me Paul Rudolph: The Florida Houses. I’d heard of Rudolph before – a prominent modernist who studied at the Bauhaus with Walter Gropius, he’s best known for his controversial design of Yale’s Art and Architecture Building – but I’d had no idea that he did most of his early work so nearby.
Then I found an amazing resource: Realtor Martie Lieberman, a true champion of the Sarasota School, has assembled a self-guided driving tour, downloadable at her website, ModernSarasota.com. The pictures on Lieberman’s site sent visions of swinging bachelor pads and glamorous beach villas through my head, so as soon as possible, I was off on a trip back to the future.
The tour begins downtown at Sarasota City Hall, a block away from an enormous Whole Foods; stock up on car snacks here (the tour lasts roughly three hours). While the car is stowed in the parking garage, take a quick look at City Hall and at the regrettably named SCAT Transfer bus station, the first two stops on the tour – or skip them altogether. The real treasures on this tour are the houses, not the public buildings.
From downtown, there are directions to Lido Shores, a neighborhood on Lido Key that Lieberman calls “a living museum of modern architecture.” Lido Shores is a mix of old and new houses; while there are plenty of ’50s gems, Lieberman also lists several houses worthy of Miami Vice drug kingpins. The directions are hyperdetailed for the trainspotter contingent, listing year of completion, architect, and any renovations or additions. Sometimes a little editorializing creeps in: A 1959 residence by Philip Hiss is described as “ruined by bad re-do”; another notes an “unfortunate second story.” (I’d have to concur on both counts.)
The Lido Shores section ends with two knockouts: the Hiss Studio and Rudolph’s Umbrella House. Both houses are textbook examples of the midcentury vernacular, airy glass-walled boxes with strong horizontal lines. Both are also currently occupied, so standing on the lawn taking pictures is not a good idea. The website maintained by the Sarasota County History Center has pictures of the Hiss Studio inside and out, along with a comprehensive list and period photos of other Sarasota School structures.
After these two beauts, the tour leads back to the mainland and winds through town, making note of several commercial buildings. The lovely bones of their former glory are still visible in some of these; others have been neglected or remodeled beyond recognition. It’s a mystery, for instance, why the Vision Works at 891 Tamiami Trail is still on the tour. The building may have been designed by Victor Lundy in 1958, but it’s an eyesore today. An exception: Rudolph’s daring 1958 poured-concrete Sarasota High School addition. Regrettably, like many of these buildings, it’s currently in danger of being torn down.
Shortly after leaving the high school, you’ll pass the Cocoon House, so named because the roof was coated with a plastic used to mothball ships after World War II. It’s tiny, but the uniqueness of vision is breathtaking. Sited on a narrow bayou, the glass-walled house has a superstructure of wood louvers to keep out the sun (and the prying eyes of architectural tourists 60 years later), and the roof, an inverted curve, is slung from cables instead of resting on load-bearing walls.
Just a few minutes later, you’ll arrive at the Revere Quality House. The first time I did this drive, the modest 1947 residence was under construction; last month, I was able to explore Guy Peterson’s stunning renovation. Peterson is deferential to his forebears without slavishly imitating them. He has reimagined the entire site, building a new, much larger residence and adding a pool, yet his work is respectful of the original, now repurposed as a guest house.
The first time I drove the tour, I saw the fire-blackened shell of the 1941 Twitchell residence, where a sign promised future restoration. This time it was gone, bulldozed by the owner, Joe King, author of Paul Rudolph: The Florida Houses and the man at the forefront of the preservation movement. The fire came on top of repeated flooding, dilapidated wiring and deteriorating Ocala-block walls, and he had to give up or go broke.
What with the hurricanes, the pests and the sinkholes, Florida is tough on houses, and Sarasota’s everyday marvels are disappearing. Once they’re gone, no photo will be able to compare to the experience of actually standing in front – or inside – of them.


